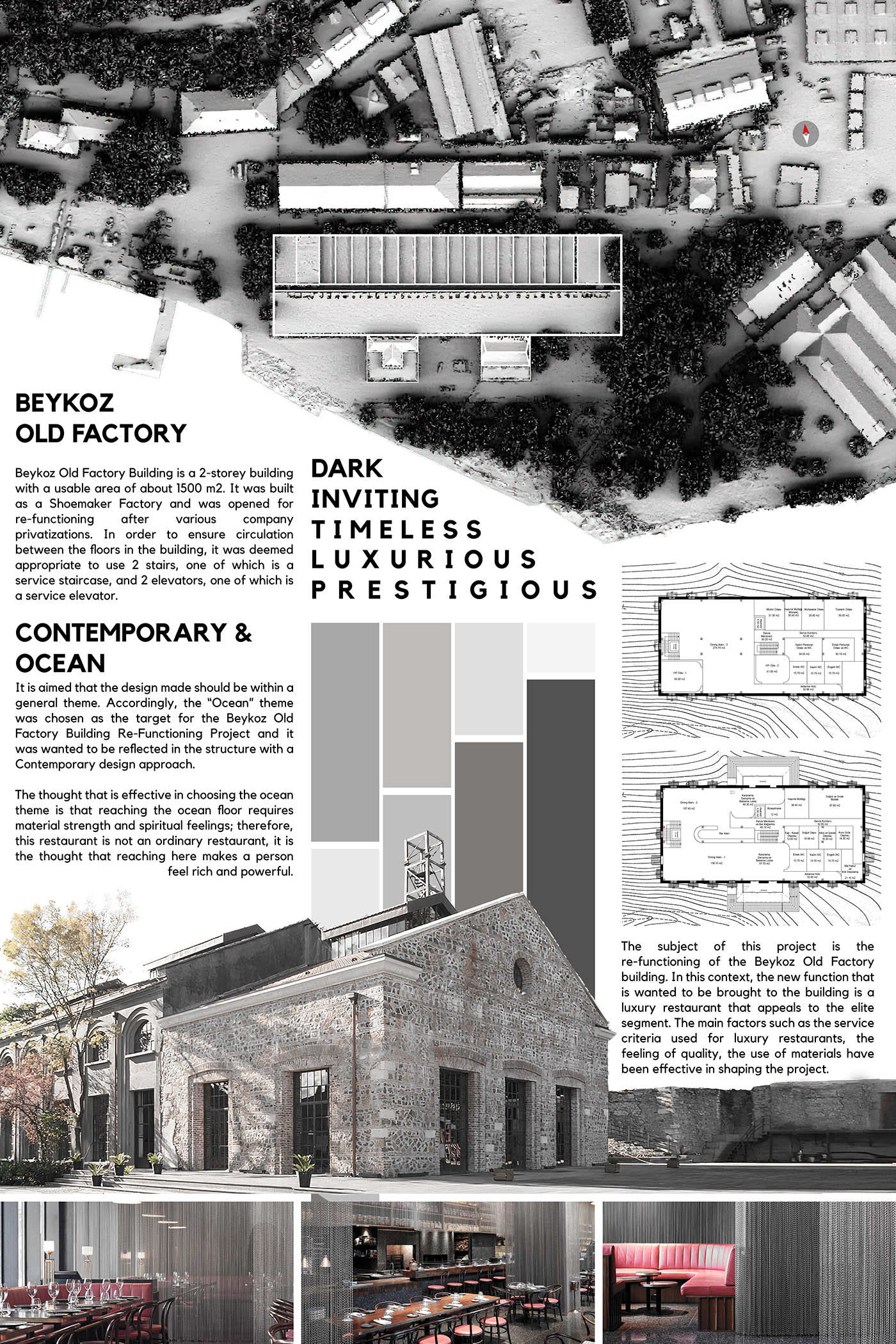Renovation and Re-Function
Beykoz Old Factory
Re-Functioning as a Luxury Restaurant
Rewarded Project
architectural project
by Kaan Sel
LEAD ARCHITECT: Kaan SEL | INTERIOR ARCHITECT: Kaan SEL | LOCATION: Istanbul, Turkey
AREA: 1450 sq.m. | YEAR: 2023
VISUALIZATION: Kaan SEL
This project was rewarded by exhibiting ICMO / COIA which is Chamber of Interior Architects of Turkey and IAU Architectural Exhibition Committee.
The subject of this project is the re-functioning of the Beykoz Old Factory building. In this context, the new function that is wanted to be brought to the building is a luxury restaurant that appeals to the elite segment. The main factors such as the service criteria used for luxury restaurants, the feeling of quality, the use of materials have been effective in shaping the project.

Beykoz Old Factory Building is a 2-storey building with a usable area of about 1500 m2. It was built as a Shoemaker Factory and was opened for re-functioning after various company privatizations. In order to ensure circulation between the floors in the building, it was deemed appropriate to use 2 stairs, one of which is a service staircase, and 2 elevators, one of which is a service elevator.
Ground Floor Bar and Dining Areas












-1th Floor Dining and VIP Areas has the same design path with Ground Floor Bar and Dining Areas but not the same mood; calmer and more comfortable, suits for softer lookings.
-1th Floor Dining and VIP Areas










.


Technical Drawings of Some Partial Areas
.


Technical Sections for Understanding Project
.


This Project Was Rewarded by Exhibited in Palais de France by ICMO / CIAT Chamber of Interior Architects of Turkey Istanbul Branch.






